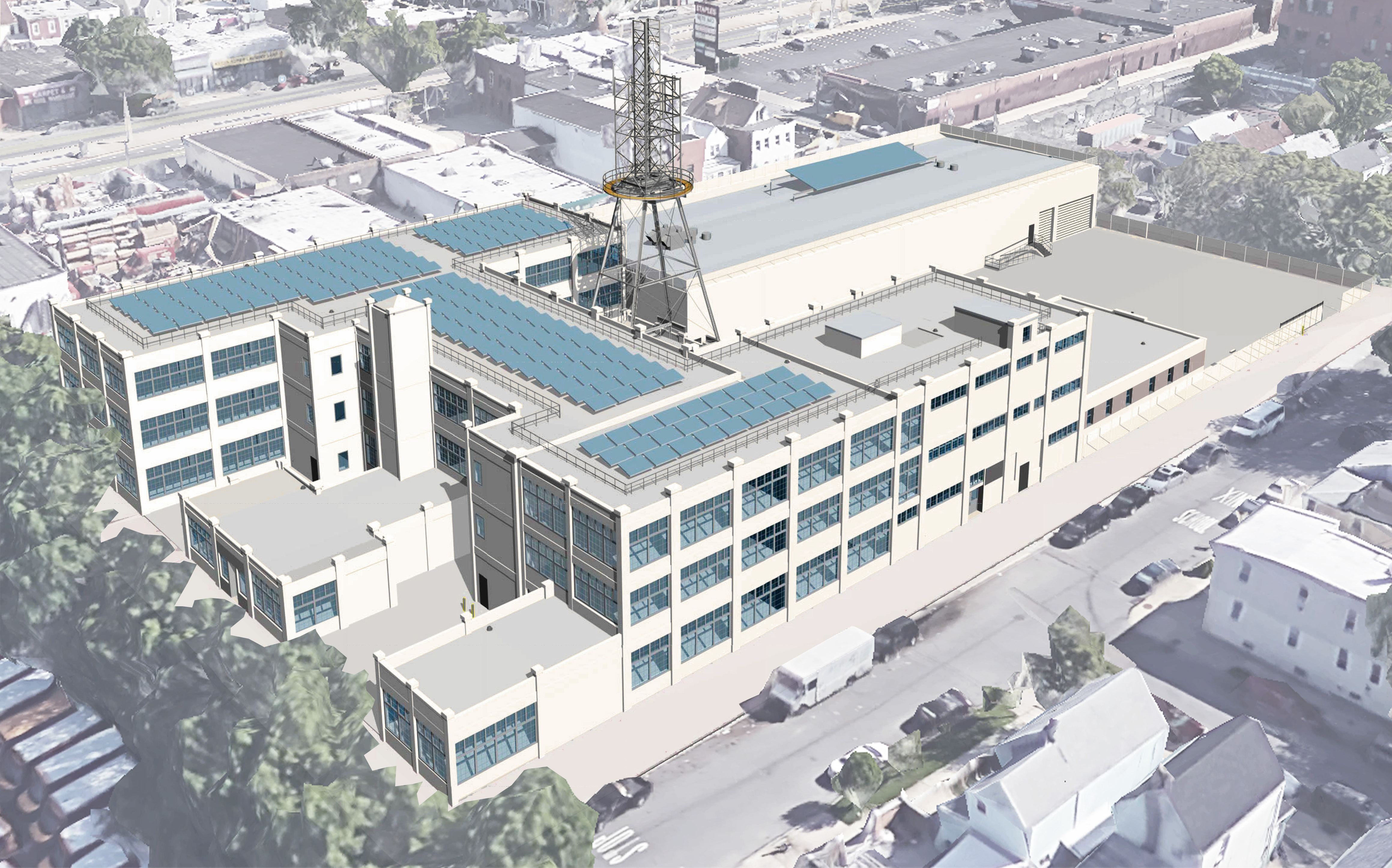Construction is underway for GMDC Ozone Park Industrial Center

GMDC closed on acquisition of 101-01 95th Avenue, Ozone Park, NY 11416 in November 2017. Building on the success of its seven completed industrial development projects, GMDC has begun renovations of a former factory into a multi-tenanted manufacturing building, known as the GMDC Ozone Park Industrial Center.
GMDC Ozone Park Industrial Center will be marketed specifically to businesses that seek the locational and market advantages of New York City. The project will address New York City’s growing emphasis on retaining manufacturing space for small and mid-sized businesses by marketing to GMDC’s traditional tenants: custom woodworkers, cabinet makers, artisanal trades such as set builders and display makers, homes goods manufacturers, metal workers, and garment makers.
The redevelopment of the property will modernize a single-user building to make it functional for multiple business – upgrading services and demising units. Once fully built out, the project will provide long-term space for approximately 24 businesses and 80 new or retained jobs for workers making an average of $49,000 per year. This is well above living wage standards and higher than averages for both the local retail and food service sectors. The project will address New York City’s growing emphasis on retaining manufacturing space for small and mid-sized businesses by marketing to GMDC’s traditional tenants: custom woodworkers, cabinet makers, artisanal trades such as set builders and display makers, homes goods manufacturers, metal workers, metal finishers, and garment makers.
Following the purchase of the property, on-site pre-construction work commenced. The rehabilitation is expected to be an 18-month period with the main construction work scheduled to commence January 2018. The total cost of the development is $40 million, and this includes the real property purchase, rehabilitation of a three-story, single-user industrial property, and creation of production space for small and mid-sized manufacturers.
The major components of the renovation will include the following:
• Facade restoration including new windows and doors
• Expansion of the existing solar array on the roof.
• New and expanded electric and plumbing services
• New shared restrooms and slop sinks
• New sprinkler and fire alarm systems
• New elevator and roof
• Units with sub-metered electricity and individually controlled heaters
Photo Credit: Tim Soter
